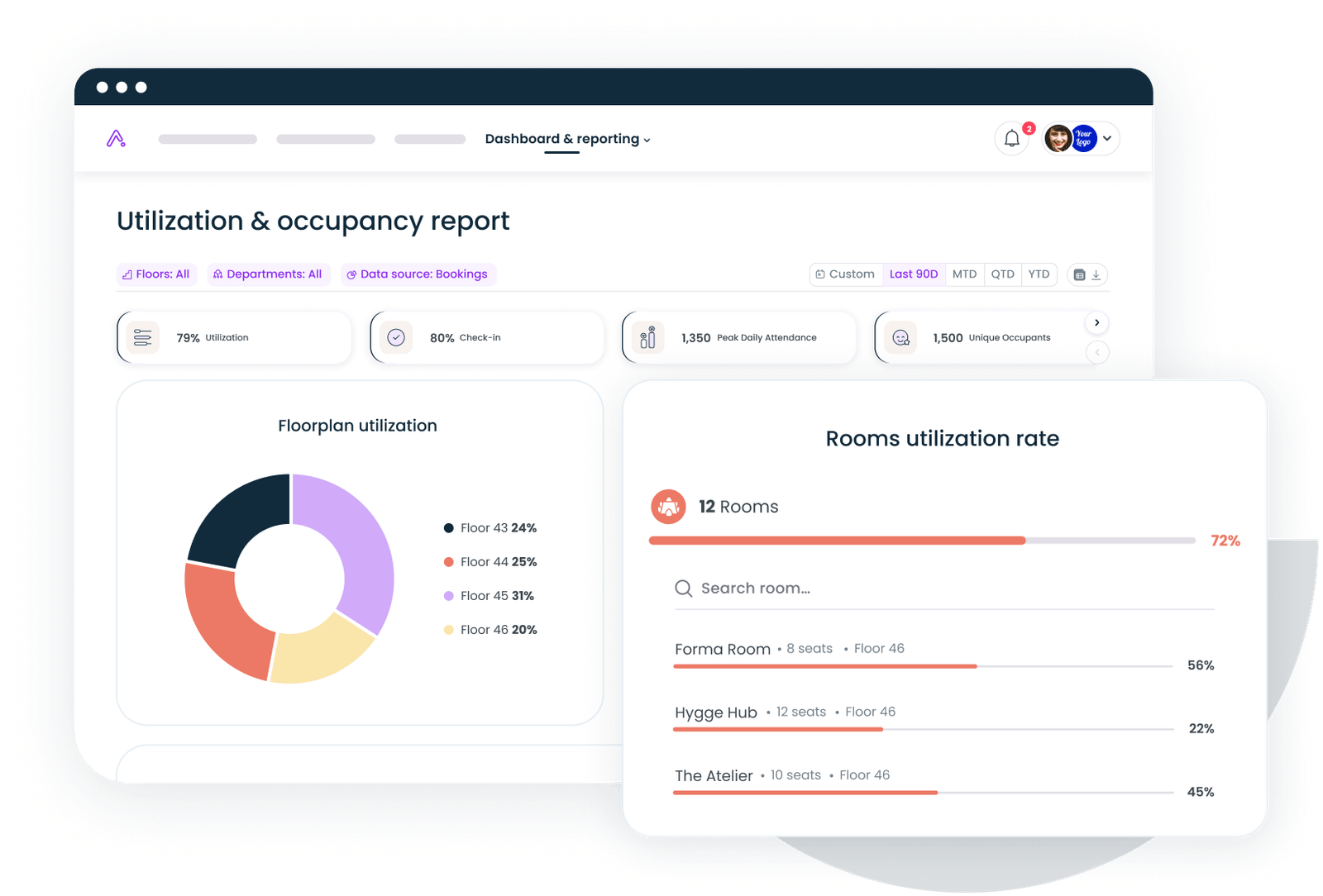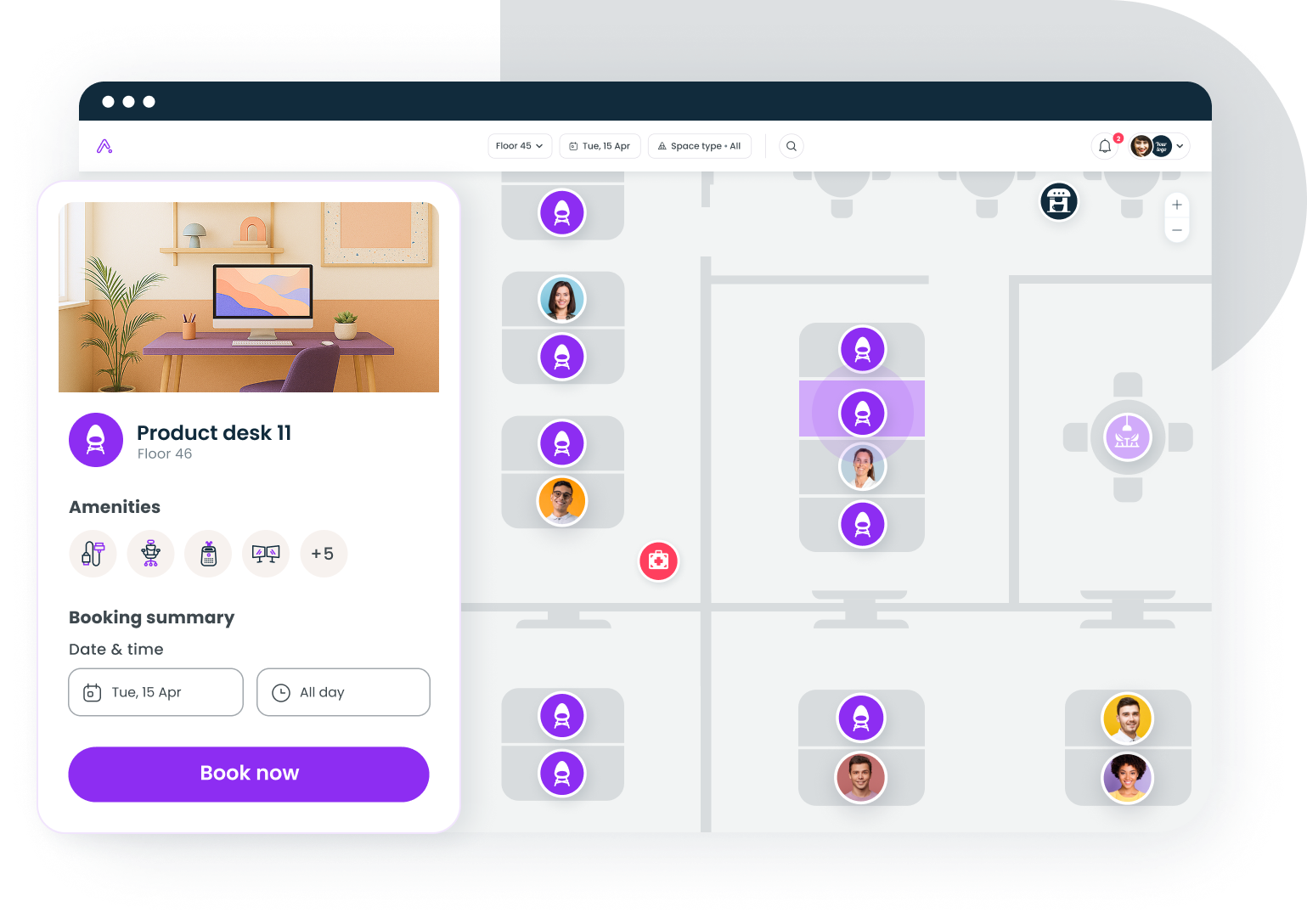The office isn't dead; it's evolving. As hybrid working models reshape how teams connect, one thing is crystal clear: employees aren't returning to assigned desks and cubicle farms. They're coming into the office for collaboration and social interaction.
But here's the problem most workplace leaders face: traditional office layouts weren't designed for any of this. Companies across 15 countries report that office workers spend about 55% of their week in the office, yet say they need to be there closer to 65% to perform at their best, and the gap reveals that offices don't deliver what hybrid teams need.
This guide shows you how to create a collaborative workspace that drives results for hybrid teams. You'll learn practical strategies backed by data, from optimizing your existing office space to implementing booking systems.
Why collaborative office layouts matter for hybrid workplaces
The shift to hybrid models and remote work fundamentally changed what offices are for. Research from McKinsey found that leaders report increased "microtransactions" - small moments of connection for discussing projects, sharing ideas, and mentoring - with two-thirds reporting that these interactions have increased.
When you get your collaborative office layout right, several things happen. Companies using hybrid-optimized layouts report real estate cost reductions of up to 30% by aligning square footage with actual usage patterns. Employees in great workplaces are nearly 3 times more likely to stay with their company and feel their contributions are valued. And well-organized hybrid environments can deliver productivity improvements of up to 5%.
The office has transformed into a hub for collaboration, innovation, and fostering company culture, and your office layout needs to reflect this evolution.
Key elements every collaborative office layout needs
Creating a practical collaborative office layout starts with understanding its core components:
Multiple workspace types for different needs
Your hybrid team engages in a variety of activities throughout the day. Research measuring how people work reveals significant variation between five work modes: working alone, working with others in person, working with others virtually, learning and professional development, and socializing.
A successful hybrid office provides a space for each mode. Create zones such as project huddle areas for small team sessions, quiet focus zones for heads-down work, large collaboration spaces for team meetings, and informal lounge areas for impromptu meetings and social interactions. The goal is to strategically select the mix that aligns with how your teams actually use the physical workspace.
Flexible furniture and modular design
Static setups don't work for teams whose needs shift daily. Modular furniture, mobile whiteboards, movable partitions, and sit-stand desks let you reconfigure spaces as needed. This flexibility extends to technology, too: conference rooms should support both in-person and remote participants equally with digital whiteboards and quality video conferencing equipment.
Smart booking systems that enable coordination
For hybrid workers, the value of going to the office increases when your teammates are also there. Research shows that 64% of employees are more likely to come into the office if they know their coworkers will be there.
In these companies, desk booking systems become the foundation of in-office collaboration. When employees can share their weekly plans and book collaboration spaces, they naturally schedule their office days around team priorities.
Data-driven space optimization
Research on co-working spaces found that ample daylight, good ventilation, and proximity to amenities contribute to seat preference decisions. These basic environmental factors impact productivity, collaboration, and employee wellness.
On top of these factors, you need utilization data. Companies that use analytics dashboards with occupancy tracking can make informed decisions about their office and slash real estate costs. Without this data, you're making expensive decisions based on assumptions rather than reality.

Assess your current space, define functional zones, and implement changes to improve collaboration. Our guide to space planning walks you through each step with actionable strategies.
Read the guide
How to design your collaborative office layout in 4 steps
Step 1: Assess your space and team needs
Understand what you're working with and how spaces are currently used in a hybrid office environment. Survey employees about their work patterns and space preferences. Analyze your utilization data: desk booking rates, meeting room usage, and peak attendance days. Research indicates that underutilized or inefficient office spaces can lead to an average of 30% higher overhead costs.
Involve key stakeholders early: your facilities team understands logistical constraints, department heads know how their teams collaborate, and IT can assess tech requirements. Getting input from these groups before making changes helps prevent costly rework later.
Step 2: Define zones for different work modes
Map out functional zones based on how your teams work. Create dedicated collaboration zones with various-sized spaces: small huddle rooms for 2-4 people, medium conference rooms for 6-10 people, and large collaboration areas for 15-20+ people.
Designate focus zones for heads-down work and social anchor spaces like café-style seating areas and comfortable lounge spaces. Don't forget utility zones for storage, printing stations, and wellness rooms to keep primary work areas functional.
Step 3: Implement booking and coordination tools
Physical space optimization only works when paired with systems that help teams coordinate their office time. Select a platform that makes booking intuitive with calendar integrations, mobile booking, real-time availability, and visibility into teammate schedules.
Set clear policies that enable coordination without being overly restrictive. Some teams benefit from designated anchor days where everyone comes in together for in-office work. Others need flexibility to choose their office days based on project needs and flexible working hours. Your booking system should accommodate both approaches.
Step 4: Test, iterate, and optimize based on data
Your first iteration won't be perfect. Make changes in phases if possible: start with one floor or department as a pilot. Gather qualitative employee feedback through pulse surveys and feedback sessions. Layer in quantitative data from your booking system, comparing utilization across different space types.
Make adjustments based on what you learn. If quiet zones have low usage, maybe they're too isolated. If collaboration spaces are always booked, you need more or different types of hybrid workspaces.
Meet Gable Offices, an intuitive space booking system for hybrid teams. Workers can see who's coming in, coordinate plans, and book spaces. Plus, real-time analytics show you which spaces work and which don't.
Learn more
Practical ideas for different collaboration space types
Project war rooms for dedicated team spaces
Some projects need a dedicated space where teams can leave work in progress visible and quickly gather for standups. Fit these rooms with large writable surfaces for sprint planning and tracking key metrics. Include a video conferencing setup so remote employees can participate. Consider making these rooms bookable for multi-week periods rather than hourly increments to maintain continuity.
Open collaboration zones for spontaneous interaction
Not all collaboration needs scheduling. Open collaboration zones, located at natural circulation points, such as near stairways or pantries, encourage spontaneous meetings. Acoustic treatment is crucial here: use sound-absorbing materials to prevent these spaces from disrupting nearby focus work and encourage people to use flexible workspaces effectively.
Technology-enabled conference rooms for hybrid meetings
The most common collaboration in hybrid offices involves some team members in a conference room and others joining remotely. Invest in high-quality hybrid meeting technology, including reliable cameras and microphone arrays. Provide large displays that make remote participants feel present and ensure the physical office supports remote collaboration.
Casual lounge spaces for informal connection
Building relationships and culture requires spaces designed for socializing. Create spaces that focus on physical comfort, with residential-style seating positioned near amenities. Include varied seating arrangements for one-on-one conversations and small groups.
Mistakes to avoid when designing a collaborative office
Over-investing in collaboration spaces
The pendulum has swung hard toward collaboration in many office redesigns. Research shows that 85% of employers say most of their organization's office space is still allocated to individual working spaces, but overcorrection creates different problems. Employees still need spaces for focused work and private spaces. Provide both in appropriate proportions based on how employees work to strike the ideal balance.
Creating identical spaces instead of diverse options
Designing multiple collaboration spaces that all look and work the same limits flexibility. Research on high-performing workplaces found that 94% of employees have a choice in where they work within the office, with access to multiple different types of spaces. Mix room sizes, furniture arrangements, and tech setups to ensure your office layout serves diverse needs and helps the business operate effectively.
Implementing hot desking without proper planning
Hot desking can improve space efficiency in hybrid workplaces, but poorly executed programs create frustration. Implement a reliable booking system so employees can book hot desks ahead of time. Provide adequate locker storage for personal items, and ensure sufficient power outlets, monitor setups, and bandwidth for video calls with more than a few people. These details determine whether hot desks can adequately support a hybrid workforce.
Ignoring acoustics in collaborative spaces
Poor acoustic management makes even beautifully designed spaces unusable. Hard surfaces create sound problems: conversations carry across the floor and distract people who are trying to focus. Address acoustics from the start with ceiling tiles, sound-absorbing panels, and soft seating. Position noisy collaboration spaces away from focus areas. These investments make your office work for its intended purposes while supporting mental health and well-being.
How to measure success and optimize over time
Creating a collaborative office layout is an ongoing process of measurement and refinement based on how hybrid workers use the office space.
Track the right metrics
Monitor office attendance trends, desk and meeting room booking rates, and actual occupancy versus bookings. Conduct quarterly pulse surveys focused on workspace effectiveness. Track project velocity for teams using dedicated collaboration spaces and retention rates for teams with strong in-office collaboration practices.
Companies like Checkr have used workplace analytics to track headcount in offices and rightsize their real estate footprint, providing valuable data for making informed decisions about the best setup for their hybrid office.
Create feedback loops with employees
Establish regular feedback channels through town halls, Slack channels for workspace feedback, and walking tours with department heads. Act visibly on feedback received: when employees suggest adding phone booths and you install them, communicate that and close the loop by sharing impact. If changes lead to improved booking rates or satisfaction scores, share those results to demonstrate that new ideas drive meaningful improvements.
Stay flexible with hybrid office design
The hybrid way of working continues to evolve. Build adaptability into your offices with furniture and partitions that can be reconfigured without major construction. Choose technology systems that integrate new tools. Reserve budget for future adjustments, and plan to reassess annually.
From intuitive desk and room booking to analytics showing which spaces work and which don't, Gable gives you the data-driven insights to continuously improve your hybrid workplace.
Get a demo





.svg)





.svg)

























